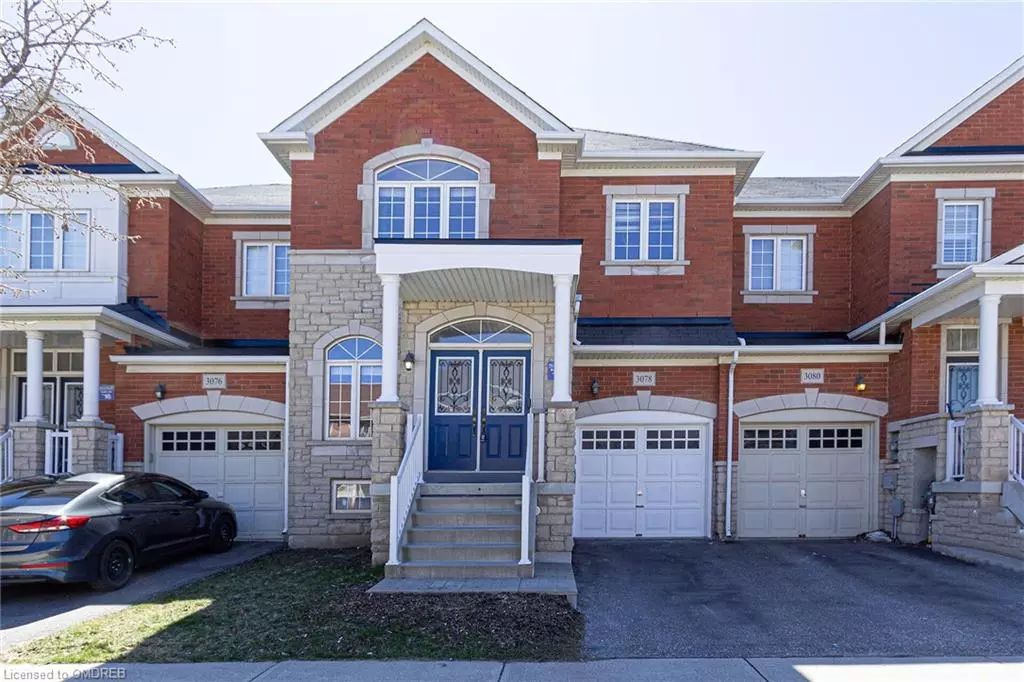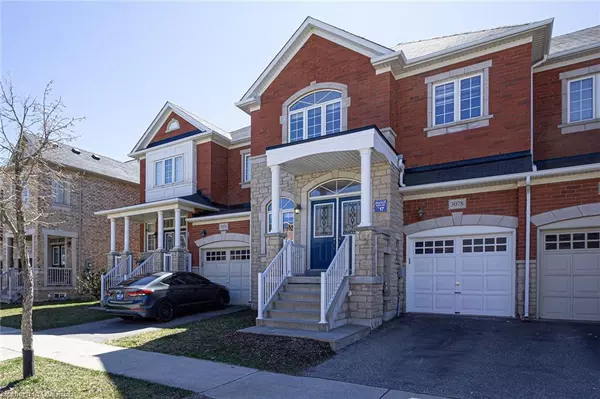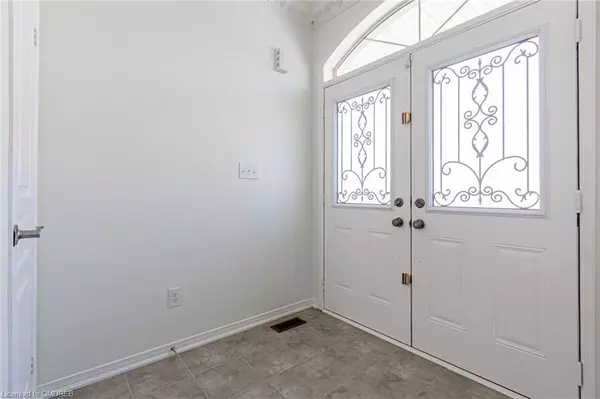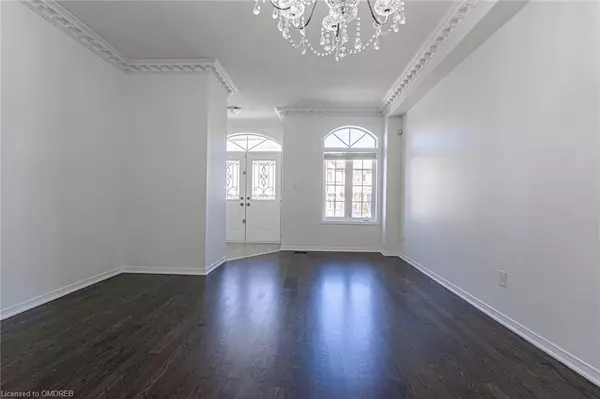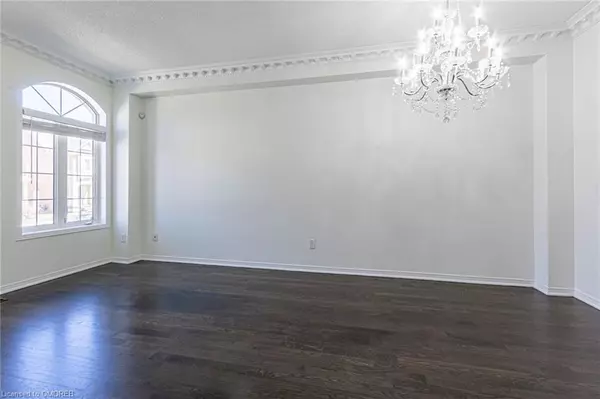
3078 Janice Drive Oakville, ON L6M 0S7
5 Beds
4 Baths
1,981 SqFt
UPDATED:
10/31/2024 07:47 PM
Key Details
Property Type Townhouse
Sub Type Row/Townhouse
Listing Status Active
Purchase Type For Sale
Square Footage 1,981 sqft
Price per Sqft $656
MLS Listing ID 40671581
Style Two Story
Bedrooms 5
Full Baths 3
Half Baths 1
HOA Y/N Yes
Abv Grd Liv Area 2,953
Originating Board Oakville
Year Built 2013
Annual Tax Amount $4,702
Property Description
Location
Province ON
County Halton
Area 1 - Oakville
Zoning RES
Direction DUNDAS St. /SIXTH Ln. /SIXTEEN MILE / JANICE Dr
Rooms
Basement Full, Finished, Sump Pump
Kitchen 1
Interior
Interior Features Auto Garage Door Remote(s), Central Vacuum, In-Law Floorplan
Heating Forced Air, Natural Gas
Cooling Central Air
Fireplaces Number 1
Fireplaces Type Electric
Fireplace Yes
Window Features Window Coverings
Appliance Built-in Microwave, Dishwasher, Dryer, Range Hood, Refrigerator, Stove, Washer
Laundry In Basement
Exterior
Exterior Feature Private Entrance
Parking Features Attached Garage, Garage Door Opener, Asphalt, Inside Entry
Garage Spaces 1.0
Roof Type Asphalt Shing
Porch Deck
Lot Frontage 24.9
Lot Depth 91.39
Garage Yes
Building
Lot Description Urban, Hospital, Park, Public Transit, Quiet Area, Schools, Shopping Nearby
Faces DUNDAS St. /SIXTH Ln. /SIXTEEN MILE / JANICE Dr
Foundation Poured Concrete
Sewer Sewer (Municipal)
Water Municipal
Architectural Style Two Story
Structure Type Brick,Stone
New Construction No
Schools
Elementary Schools St. Gregory The Great; Oodenawi Public
High Schools Holly Trinity/Loyola/White Oaks Sec. School
Others
Senior Community No
Tax ID 249291065
Ownership Freehold/None

GET MORE INFORMATION

